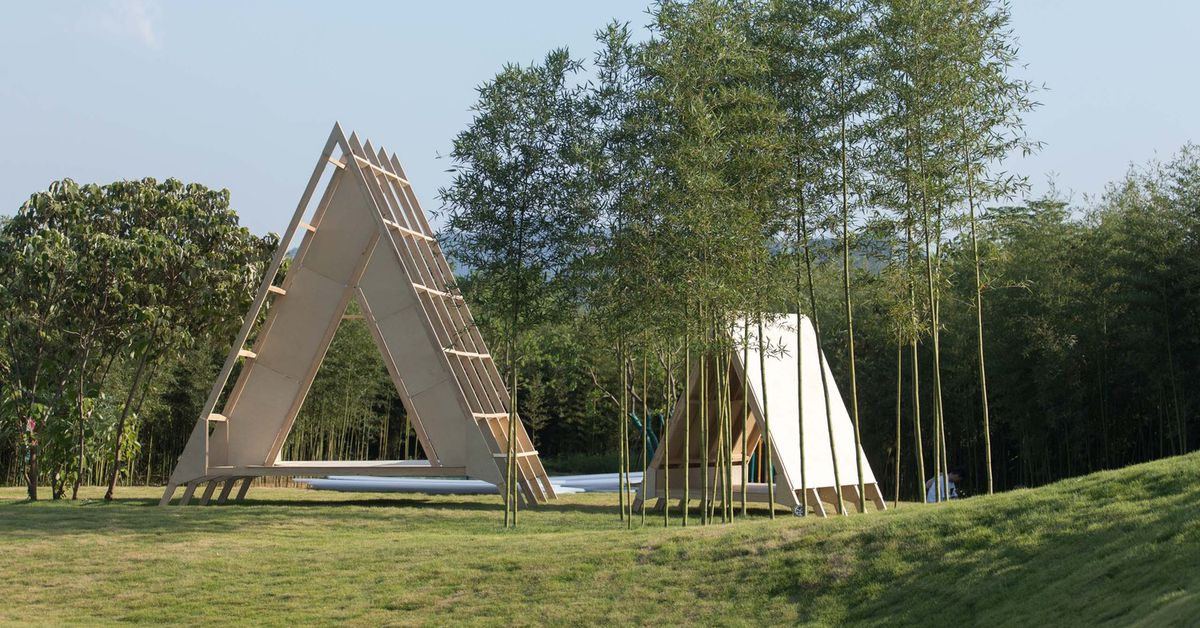Products You May Like
Architecture is typically an adult’s game, but a couple of A-frame structures erected in a new rural park prove otherwise. Built with help from a dozen families in Mogan River Valley in Huzhou, China, these tiny cabins embraces DIY architecture as a mode of education and recreation.
Designed by Wiki World and Advanced Architecture Lab, the modular buildings are built from open-source plans using a kit of cross-laminated timber panels and frames. In under six hours, kids and parents were able to erect two simple, tent-like structures slightly elevated aboveground by timber stumps.
:no_upscale()/cdn.vox-cdn.com/uploads/chorus_asset/file/19483395/wiki.jpeg)
Wiki World
These “flash” buildings mimic some of the more sophisticated A-frames built on the site, which sit on steel anchors and come fully fitted out with a large glass window, mini covered alcove, and reflective waterproof roof paneling.
The park, collectively known as Wiki Tribe, is a reminder that while not everyone fancies themselves a designer or architect, they can play a role in bringing the built world to life.
“Wiki Tribe is dedicated to [linking] people with natural architecture,” Wiki World writes in a project statement. “We believe that architecture is a science full of joy. We wish that one day machine will not be the only method to build, architecture will be back to the hands of human beings.”
:no_upscale()/cdn.vox-cdn.com/uploads/chorus_asset/file/19572649/wikitribe.jpg)
Wiki World
:no_upscale()/cdn.vox-cdn.com/uploads/chorus_asset/file/19572655/wikiworld.jpg)
ARCH-EXIST
:no_upscale()/cdn.vox-cdn.com/uploads/chorus_asset/file/19482856/aframe4.jpg)
ARCH-EXIST

