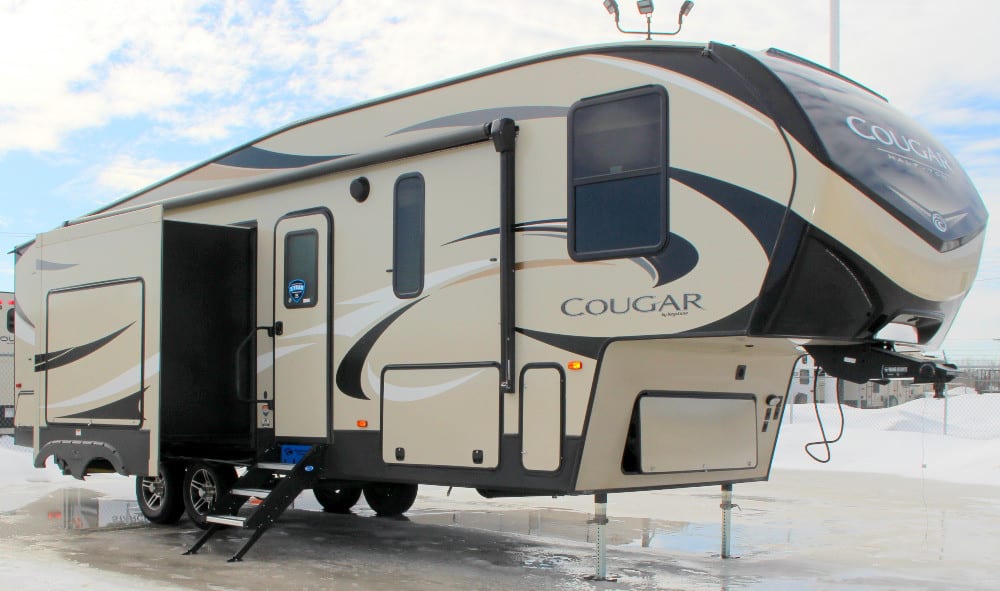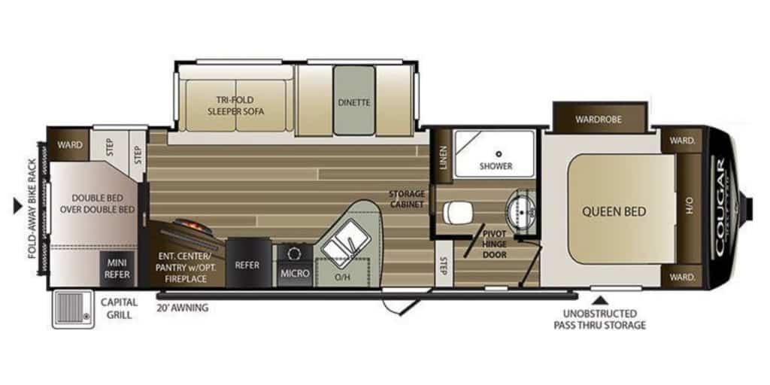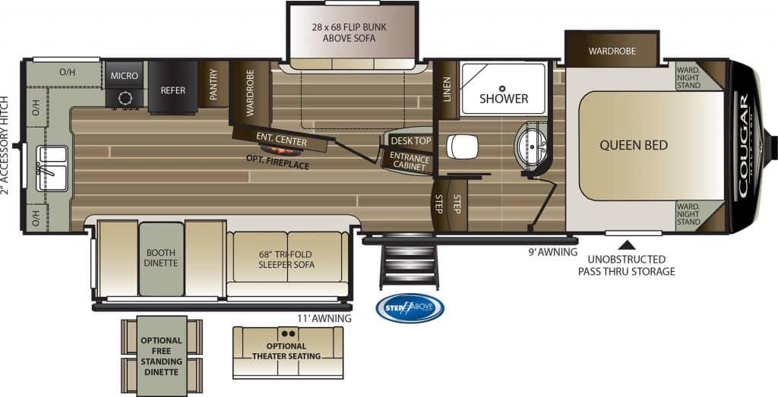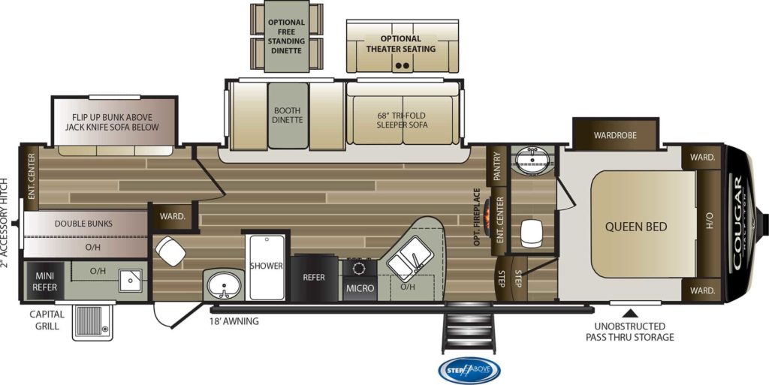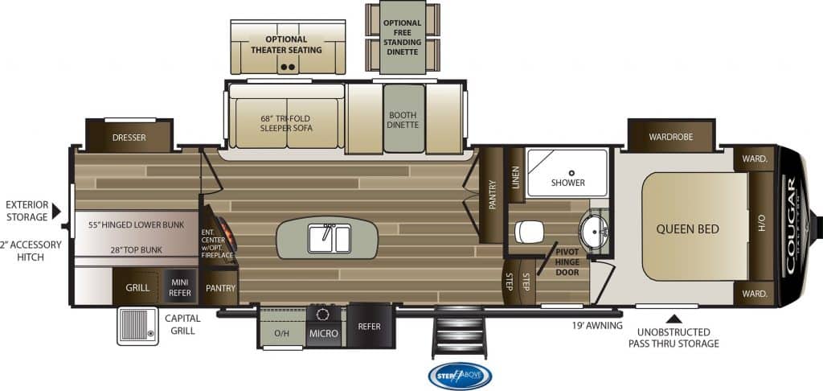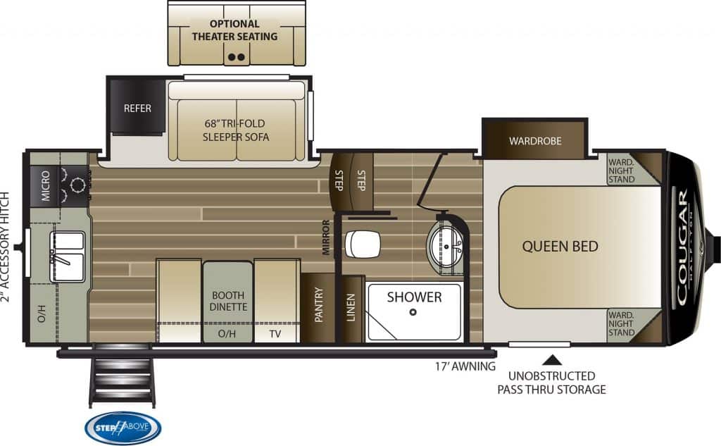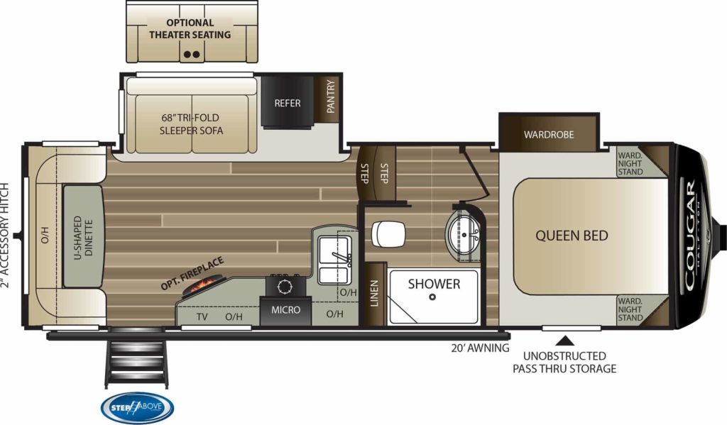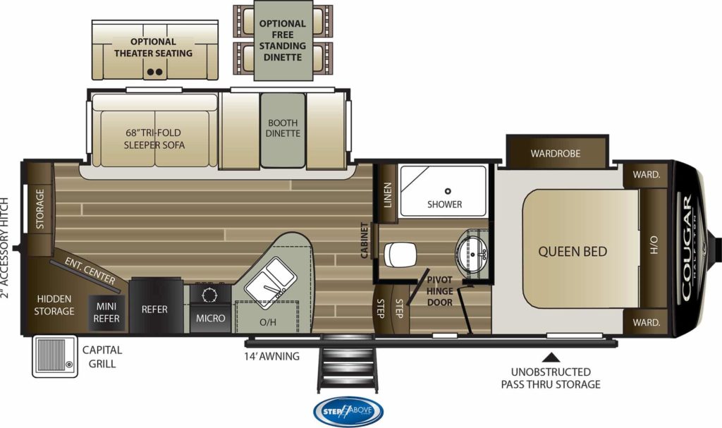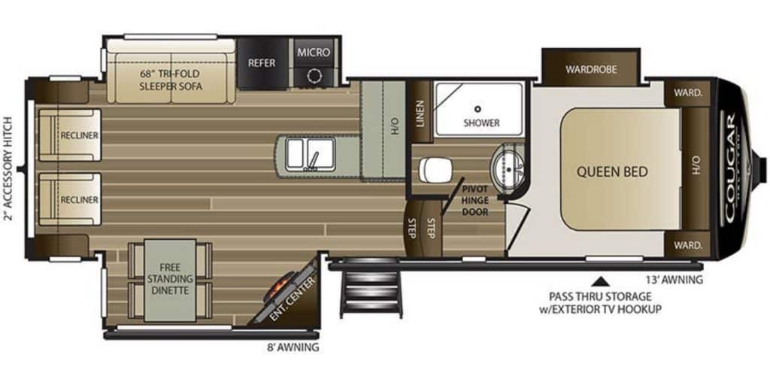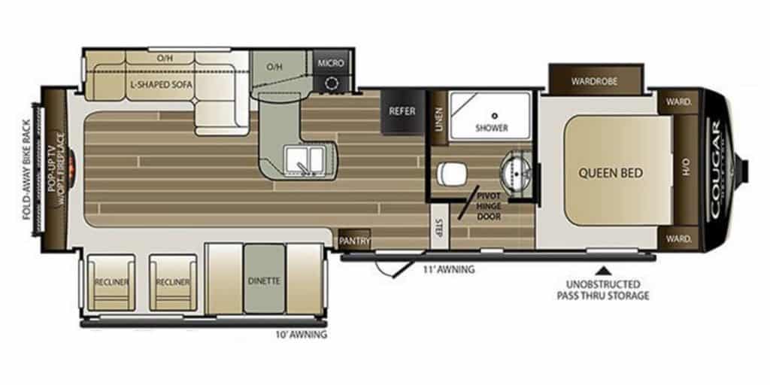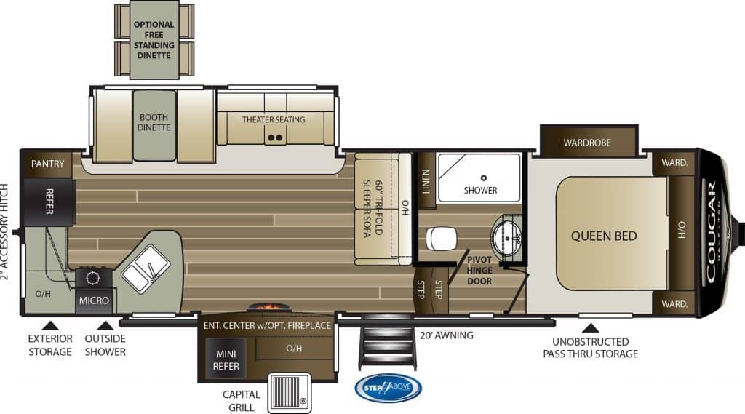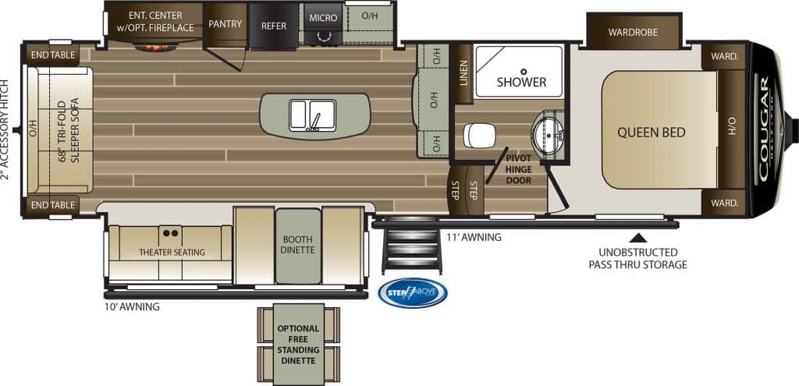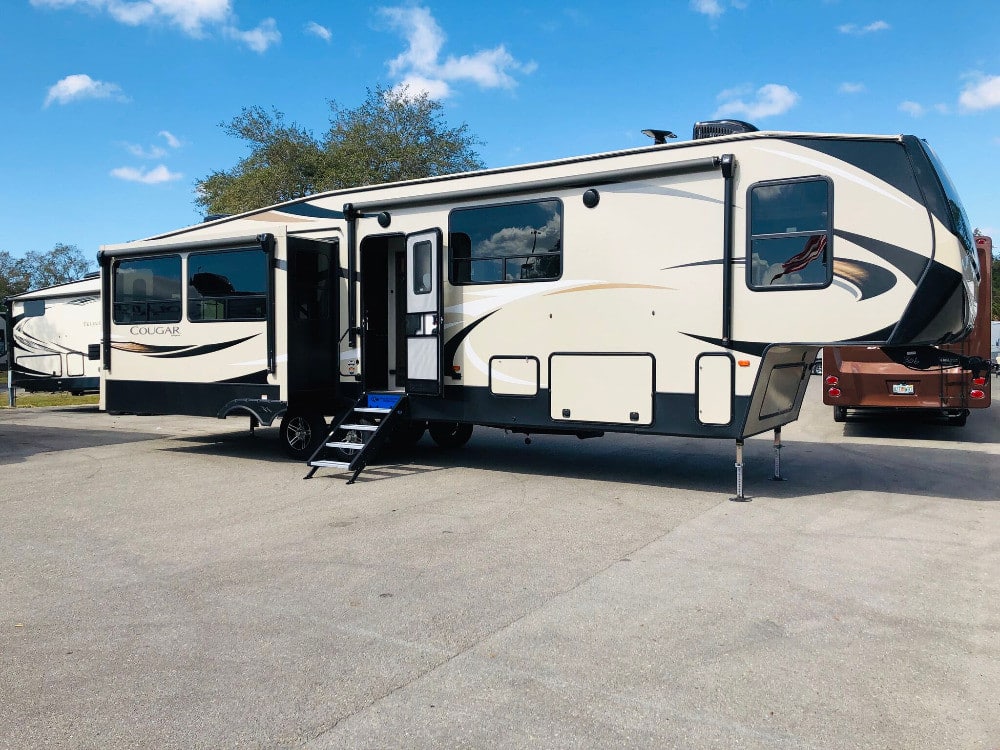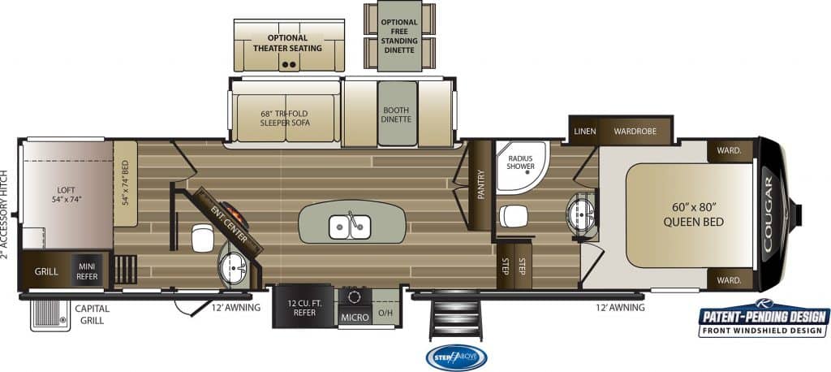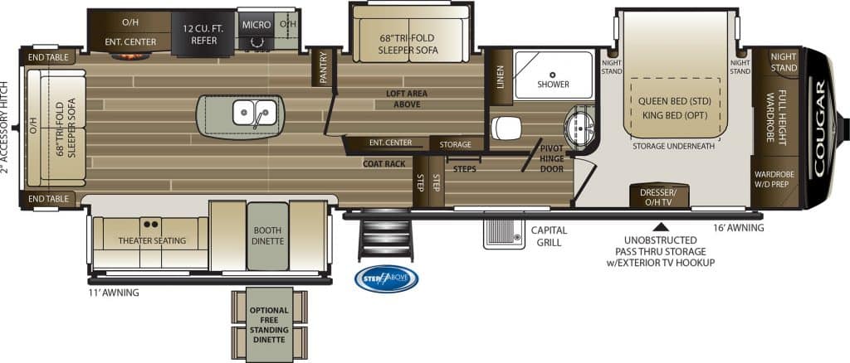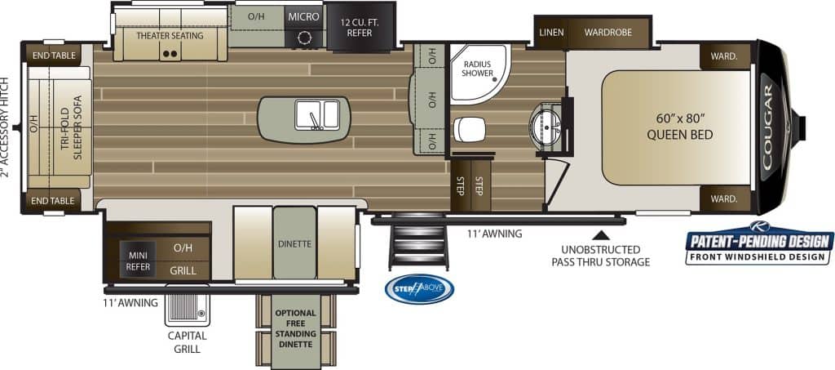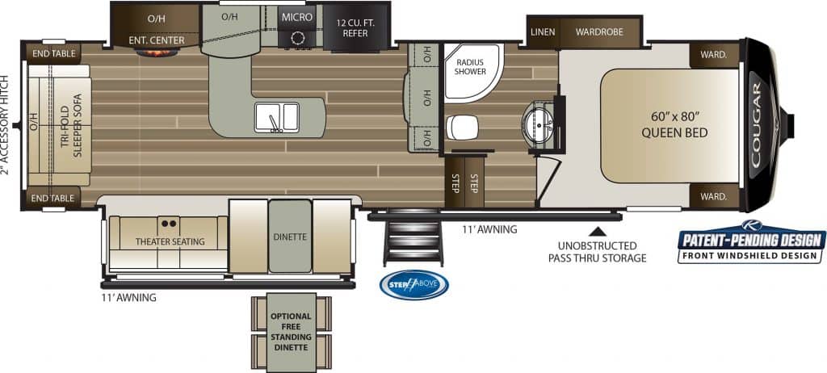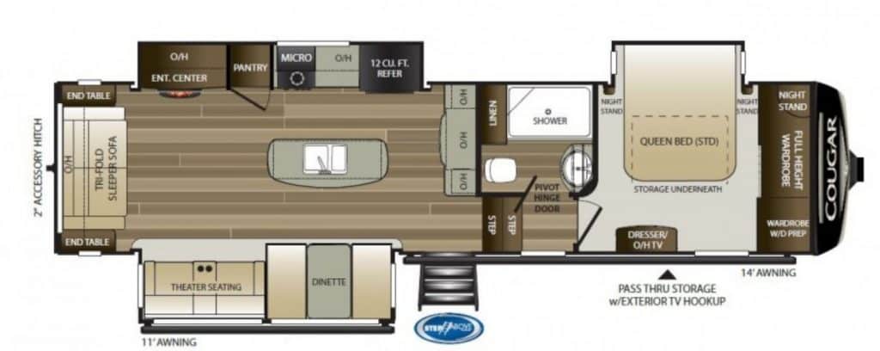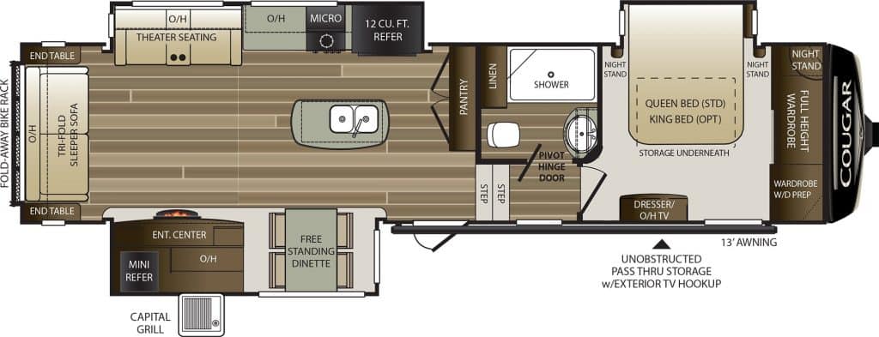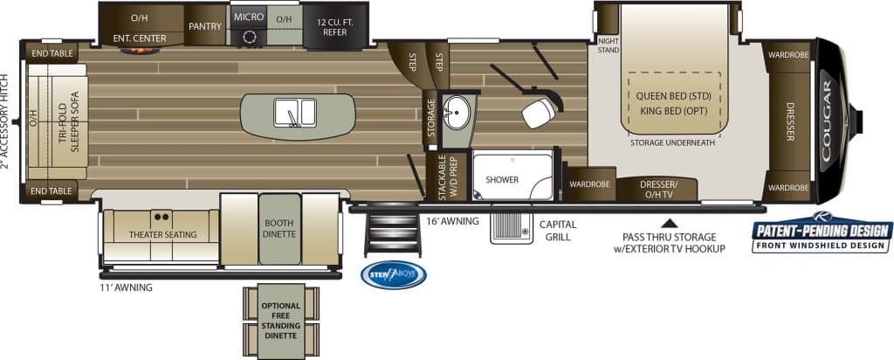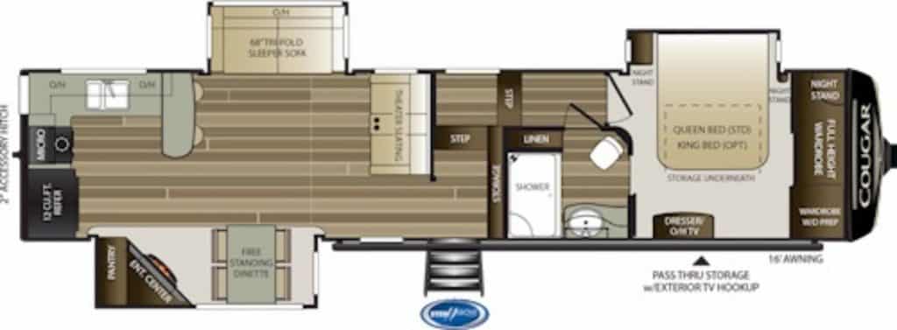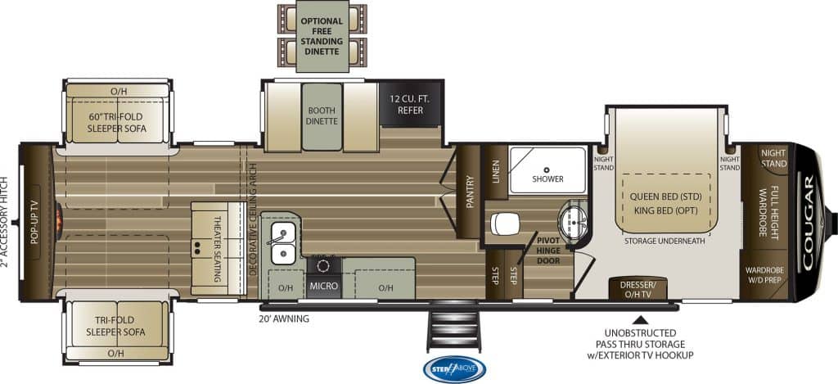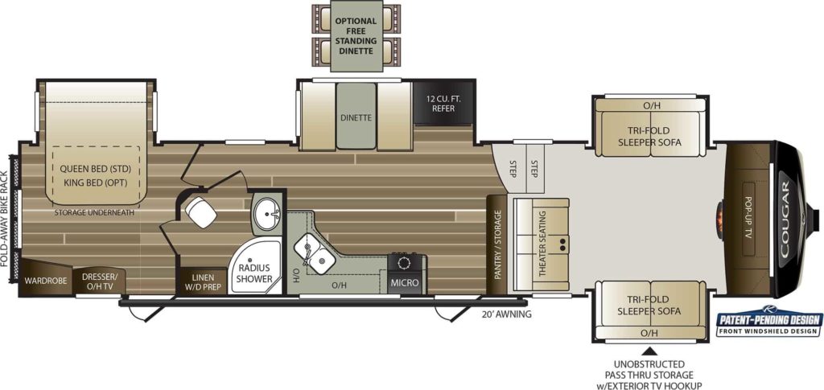Products You May Like
Keystone Cougars are the most popular fifth-wheels made today. Aside from their reliability, there are a ton of Cougar fifth-wheel floorplans. As such, for this article, I will be splitting them up by Cougar Half-Tons and Cougar Mid-Profiles. I’ll provide you a campground full of useful information, but I recommend you go grab a snack.
Don’t worry, I’ll wait. Got it? Okay, let’s dive in.
Cougar Half-Ton Fifth-Wheels
Ready? Good. First, I’m going to hit the Cougar Half-Ton fifth-wheels, separating them by floorplan. The Cougar Half-Tons are lightweight fifth-wheels designed to be towed by a half-ton truck, but we always advise you make sure what your truck’s towing capacity is before venturing into buying any RV—travel trailer or fifth-wheel.
What do Cougar Half-Tons all have in common? They all have a walkaround queen bed in the front cap with a wardrobe slide-out. Aside from the 32BHS, all of them also have a bathroom with a full-size shower, linen closet and single vanity sink. The majority of them also have an electric fireplace as an option. Plus, Cougar Half-Tons are easily identifiable as they all have a two digital numerical code in the front of their name.
Currently, there are eleven Half-Ton floorplans available with four of them family-friendly bunkhouse floorplans. Let’s hit those bunkhouse floorplans up first and run through them by length.
Cougar 29RDB
The 29RDB has double-over-double bunks on the rear wall, plus a large living area slide containing a tri-fold sleeper sofa and a booth dinette. You’ll find a large angled entertainment center, a wide L-shaped kitchen, plus an outside kitchen. You’ll still find a select few of this unique floorplan.
Cougar 29MBS
This brand-new floorplan has a rear kitchen covering its back wall with a large countertop extending across the off-camp side wall ending at the fridge and full-length pantry. But what makes it really unique is the true bunkroom in the middle containing a flip bunk above a tri-fold sofa embedded in a slide-out. You’ll also find a large living area slide-out with an additional tri-fold sleeper sofa and booth dinette.
Cougar 32BHS
This is the only Cougar Half-Ton bunkhouse model having a bath-and-a-half. The half bath sits adjacent to the master bedroom while the full bath is next to the bunkroom plus has an entry door directly from the exterior. The bunkroom has a flip-up bunk above a jackknife sofa embedded into a slide-out with double bunks across from it. The 32BHS also has a large living area slide plus an outside kitchen.
Cougar 32DBH
The 32DBH has opposing slides in the living area with the standard large living area slide-out sitting across from a kitchen slide. The slides allow room for a good-size kitchen island. The bunkroom has a dresser in a slide-out across from a twin-over-double bunk system. The 32DBH also has a large pantry and an outside kitchen. This bunkhouse is in limited supply.
The rest of the Cougar Half-Tons, designed for the camping couple, will be gone over by length.
Cougar 23MLS
This newer floorplan has its kitchen against the rear wall with the fridge sharing a slide-out with the tri-fold sofa. You’ll also find a full-length pantry.
Cougar 24RDS
Effectively, this newer floorplan is just like the 23MLS only the kitchen has been shifted to the camp-side wall and a large U-shaped dinette has been placed against the rear wall.
Cougar 25RES
One of the most popular Cougars, the 25RES has a large entertainment center angled toward the living area slide-out. The kitchen has a wide countertop stretching into the center area. The 25RES also has an outside kitchen.
Cougar 27SGS
Another popular model, the 27SGS creates a true rear living atmosphere with opposing slide-outs pulling out the booth dinette and angled entertainment center across from a slide containing the tri-fold sofa and kitchen appliances. On the back wall sits a pair of recliners, and the kitchen has a large L-shaped counter.
Cougar 29RES
With a pop-up TV on the back wall and an L-shaped sofa and kitchen counter extending from a large slide-out, the 29RES is the ultimate in a rear entertainment floorplan. Sitting across from this is an additional slide-out holding a pair of recliners and the booth dinette. This floorplan is in limited supply.
Cougar 29RKS
The 29RKS has a large L-shaped kitchen spanning the rear wall, ending camp-side by a huge entertainment center embedded in a slide. Across from this, you’ll find the Cougar standard large living area slide-out only the tri-fold sofa has been moved to an interior wall and a pair of theater seats are in the slide-out. The 29RKS also has an outside kitchen.
Cougar 30RLS
In this floorplan, you’ll find the tri-fold sofa sitting against the rear wall, opposing slide-outs pulling out the theater seats and booth dinette camp-side across from a large slide-out containing the major kitchen appliances, pantry, and entertainment center.
Cougar Mid-Profile Fifth-Wheels
The difference between the Cougar Half-Tons and the Mid-Profiles is the weight. Yes, you’re going to need a bigger truck.
As far as floorplans, there are eleven Cougar Mid-Profiles with a few in limited supply. What do they have in common besides each one having a three numerical code in their name? Most will have an electric fireplace as well as a washer-dryer prep.
Eight of them have their walkaround residential queen bed embedded in a slide-out, with the other four having the traditional walkaround queen centered in the front cap and a wardrobe slide-out.
These latter traditional four models have a walkthrough bathroom with a neo-angle shower and private access via the bedroom. The other eight have a bathroom adjacent to the bedroom as well, but with a full-size residential shower. Three of these have walkthrough bathrooms.
Of the floorplans, there are two that fit into the family-friendly bunkhouse arena. I’ll walk you through those first.
Cougar 364BHL
The 364BHL has a true bunkroom in the back with a double bed plus a double bed-size loft. The bunk room also has its own half bath with direct access to it from the exterior. The living area has opposing slide-outs: a kitchen slide-out across from a larger slide containing the tri-fold sofa and booth dinette. The 364BHL also has a large angled entertainment center, kitchen island, and an outside kitchen.
Cougar 368MBI
While it has a bunk feel, this is mostly a rear living floorplan. In the layout’s center, you’ll discover a room with a tri-fold sofa with a loft area above the room. On the rear wall sits another tri-fold sofa, this one facing a kitchen island. The living area has opposing slide-outs: one contains theater seats and the dinette; the other the entertainment center and kitchen appliances.
For all of us who love to bring our toys to the campground, now we’ll dig into the all-new, and sole toy hauler, the Cougar 353SRX.
Cougar 353SRX
The garage space spans 10 feet in depth, has its own half-bath and is enclosed, sealed off from the living area by a solid door. The living area has opposing slide-outs: a kitchen slide-out across from a slide-out containing a massive 105-inch sofa. An entertainment center angles toward the sofa and the kitchen has a massive L-shaped counter.
The rest of the Cougar full-profile fifth-wheels are rear living of some sort or another with one notable exception. I’ll be taking you through the rest of the Cougar floorplans by length.
Cougar 302RLS
Traditional in terms of layout, the 302RLS has a tri-fold sofa on its back wall facing a kitchen island. Room for the island is created by opposing slide-outs, with one slide-out containing the entertainment center and dinette; the other containing theater seats and the major kitchen appliances.
Cougar 307RES
A traditional rear living floorplan with a unique twist in the kitchen, the 307RES is ideal for couples who love to entertain. On the back wall, you’ll find a tri-fold sleeper sofa for guests and in the living area two opposed slide-outs. One slide-out has theater seats and the booth dinette. Across from it, the slide pulls out the entertainment center and kitchen appliances. This slide helps to create a large, unique J-shaped kitchen with plenty of counter space.
Cougar 315RLS
One of the most popular Cougar Mid-Profiles, the 315RLS has virtually the same layout as the 307RES with a few notable exceptions. The J-shaped kitchen makes way for a large kitchen island and also provides space for a large full-length pantry. Upfront, the master bedroom has its bed in a slide-out, which creates more space for a larger wardrobe closet in the front cap.
Cougar 338RLK
Keystone must have thought, “Let’s take the 315RLS, flip the theater seats and the entertainment center, move the full-length pantry perpendicular to the kitchen island, add an outdoor kitchen, and call it the 338RLK.” Great idea! Done! There are a few of these still new, patiently waiting for a fifth-wheel camp lover to own them.
Cougar 361RLW
The 361RLW takes the 315RLS back end with its opposing slide-outs and kitchen island and drops it onto a newer set-up from the bathroom forward. The bathroom is moved camp-side and turned into a walkthrough bathroom with private pocket door access from the master bedroom. The bed is still in a slide-out, but the front cap is now a massive dresser with flanking wardrobe closets. Unique, the washer/dryer prep has been moved to the living area right next to the entrance.
Cougar 362RKS
Kitchen-focused, the 362RKS has its back wall covered with the kitchen … and then some, as the kitchen extends up the side and adds additional counter space along with a pair of barstools. A tri-fold sleeper sofa is in its own slide-out while across from it you’ll find another slide-out with the booth dinette and the entertainment center/fireplace at an angle for those in the theater seats to enjoy. Fair warning, this 2020 model is being phased out, but you can still find a few of them across the country.
Cougar 366RDS
Are you a camper who loves the quiet solitude a den can bring? Then check out the 366RDS. This Mid-Profile has a rear den complete with a pair of tri-fold sleeper sofas in opposing slide-outs and theater seats that face a massive entertainment center complete with a fireplace and a pop-up TV. In the middle, we have the L-shaped kitchen abutting the theater seats and a booth dinette with a fridge in a slide-out. A full-length double-door pantry finishes off the living area and the front end is just like the 315RLS.
Cougar 367FLS
Here, Keystone must have said, “OK, let’s take the 366RDS and flip it on its ear. We’ll move the den to the front cap, keep the tri-fold sleeper sofas and what-all, move the pantry camp-side in the living area, put the master bedroom in the back, keep the bed in a slide-out, but make the bathroom a walkthrough.”
“Great idea, boss! Maybe we should add a private entry from the exterior into the master bedroom?”
“Perfect. Glad I thought of it!” And thus, the Cougar 367RLS was created to give you and your guests total privacy.
Yes camping fans, that’s a lot of Cougar fifth-wheels to ponder. But the good news is, no matter what you desire, odds are great you will find a Cougar fifth-wheel to fit your camping needs and adventures.
If the Keystone Cougar seems to be the right RV for you, see what’s for sale at Camping World.

