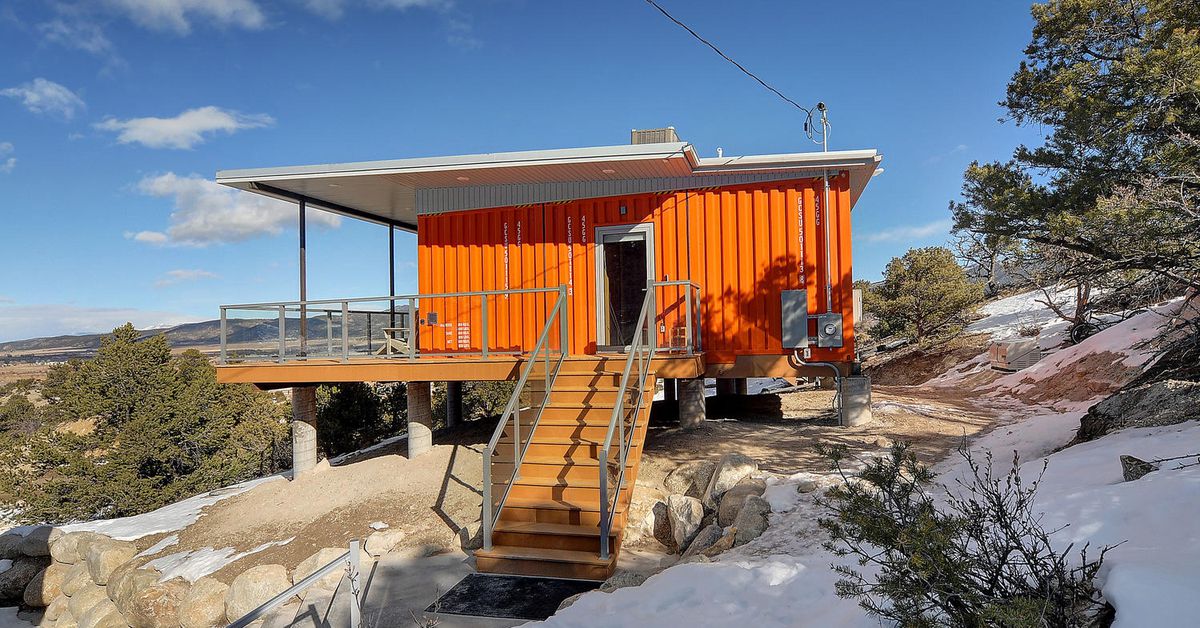Products You May Like
Shipping containers have been used in a plethora of creative ways, from urban farms to off-the-grid getaways to all-in-one pools. Each one is made from a surplus container and upcycled into a brand new structure, and they are often praised as an eco-friendly alternative to traditional building materials.
We love ogling how containers are transformed into livable spaces, and the latest to cross our desk is this two-bedroom, two-bath home in Salida, Colorado. Designed and built by Boulder real estate agent Tommy Lorden as a vacation rental, the bright orange house uses two shipping containers side by side and features clean lines and comfortable decor.
:no_upscale()/cdn.vox-cdn.com/uploads/chorus_asset/file/19859257/6541_County_Road_110_Salida_CO_large_019_009_deck2_1500x996_72dpi.jpg)
Most shipping container homes skew industrial in the decor—with a bit of farmhouse thrown in—but this one looks to the 1950s and 1960s for inspiration. Lorden owns a midcentury modern home, and he knew he wanted to use an overhanging roof and incorporate a huge deck for indoor-outdoor living.
A clear glass railing maximizes stunning views of the Collegiate Peaks, and Lorden opted for an entry staircase on the side of the container so as not to interrupt the sight lines. Inside, the house features midcentury-inspired plywood walls with white cabinets and counters. An aqua blue Big Chill retro fridge works well with the orange color scheme, and the bedrooms offer sliding glass doors to the expansive deck. Love what you see? Find out more, over here.
:no_upscale()/cdn.vox-cdn.com/uploads/chorus_asset/file/19859251/6541_County_Road_110_Salida_CO_large_001_007_main_exterior_1500x902_72dpi.jpg)
:no_upscale()/cdn.vox-cdn.com/uploads/chorus_asset/file/19859252/6541_County_Road_110_Salida_CO_large_003_020_living_rm1_1500x992_72dpi.jpg)
:no_upscale()/cdn.vox-cdn.com/uploads/chorus_asset/file/19859253/6541_County_Road_110_Salida_CO_large_004_017_living_rm2_1500x995_72dpi.jpg)
:no_upscale()/cdn.vox-cdn.com/uploads/chorus_asset/file/19859254/6541_County_Road_110_Salida_CO_large_008_008_kitchen2_1500x980_72dpi.jpg)
:no_upscale()/cdn.vox-cdn.com/uploads/chorus_asset/file/19859255/6541_County_Road_110_Salida_CO_large_012_025_master_bed1_1500x997_72dpi.jpg)

